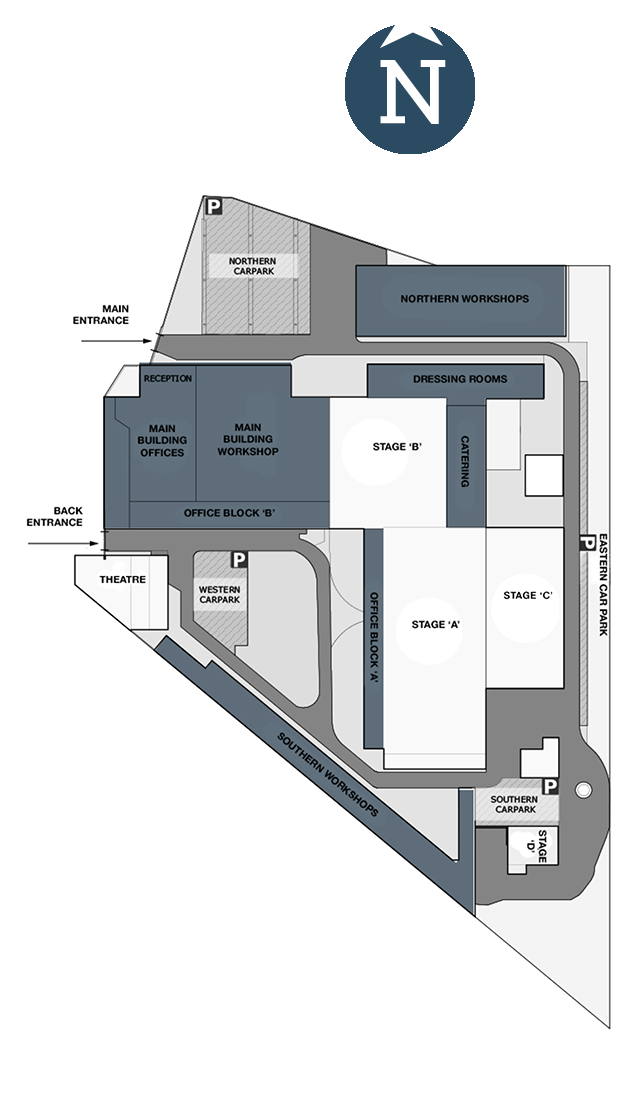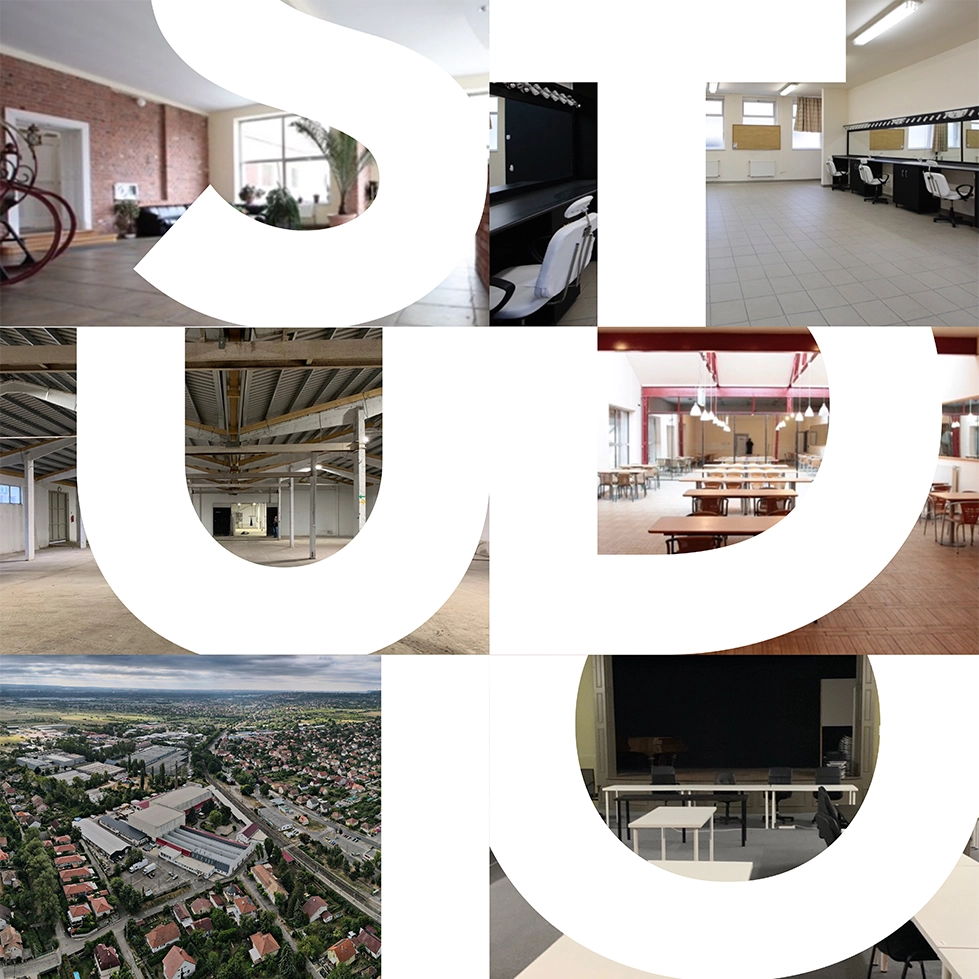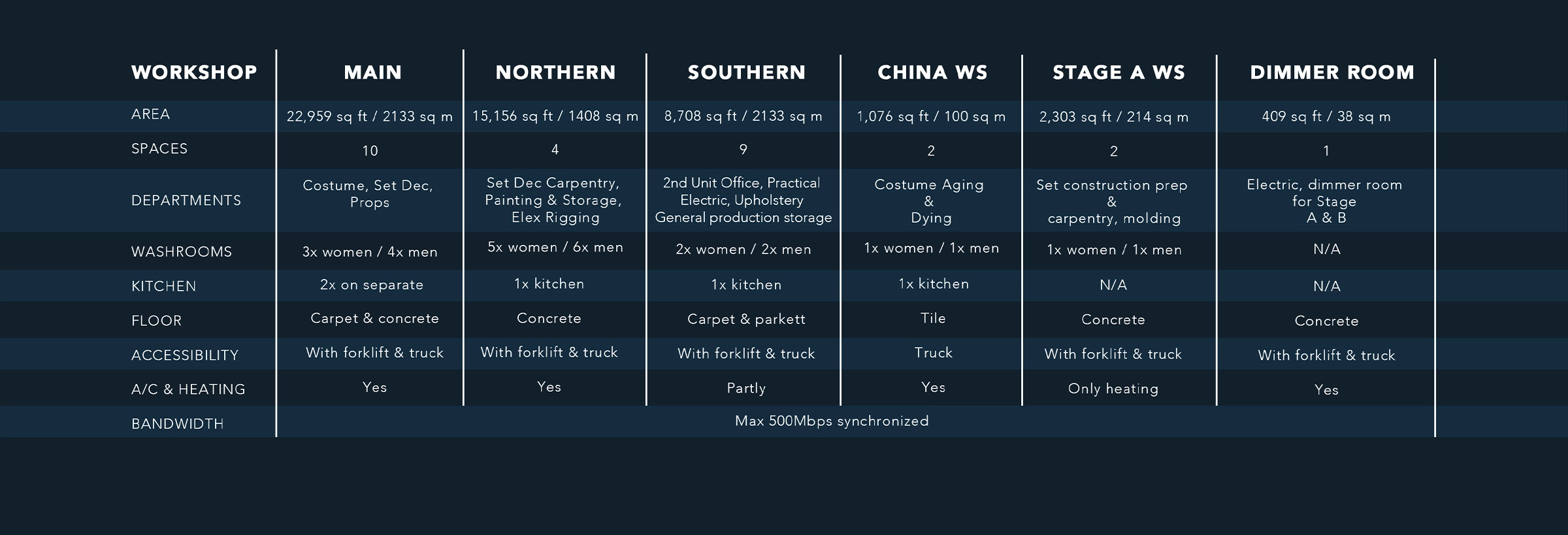FACILITIES

OFFICES
The offices are spread across three office blocks, offering crew members. Some offices feature carpeting, while others have hardwood floors, and all are furnished with tables, chairs, and shelving. Additionally, the windows in each office provide ample natural lighting, creating a
bright and inviting
work environment.
A party without a cake is just a meeting
Workshops
Stern Film Studio boasts an expansive 49,510 sq ft of workshop space, ideal for film productions
across various departments.
This vast area is designed to accommodate
set construction,
prop creation, and
costume design, ensuring every
aspect of production is well-supported.
With dedicated sections for different departments,
the workshop spaces facilitate
seamless collaboration and efficient workflow.
The areas also allow for storage of large set pieces or production assets and materials, keeping the
production process organized.
STERN
DRESSING / HAIR & MAKE-UP rooms
At Stern Film Studio we provide top-notch facilities to ensure a comfortable and efficient production experience.
Our amenities include four dressing rooms and three hair and make-up rooms. We also offer three dedicated background artist dressing rooms with direct access to Stage A and Stage B.
These well-appointed spaces are designed to meet the needs of our diverse clientele, enhancing the overall workflow and convenience for every production.
Entire Studio Lot is Yours!
THEATRE
With its adaptable layout, the theater can be easily transformed to suit a variety of needs. The space provides an excellent platform for production meetings, cast or stunt rehearsals, etc.
While the large windows create an inviting atmosphere, this versatile room ensures comfort and convenience for all users. Productions can arrange seats and tables to accommodate various group sizes, providing flexibility for different types of gatherings.
EAT, Laugh, ACT and repeat!
Catering area
backlot
The backlot has both paved and grassy areas,
making it ideal for set building,
additional parking, or serving as a unit base.
With ample room for vehicles and equipment,
the backlot ensures seamless logistical support for filming activities as it is conveniently located adjacent to the studio lot.
The backlot provides easy access to essential services, is secure and private, and an excellent choice for productions of any scale.
- Area size: 161,458 sq ft / 15,000 sq m.
- Area description: fenced, concrete, gravel, direct entrance from Stern Studio.







